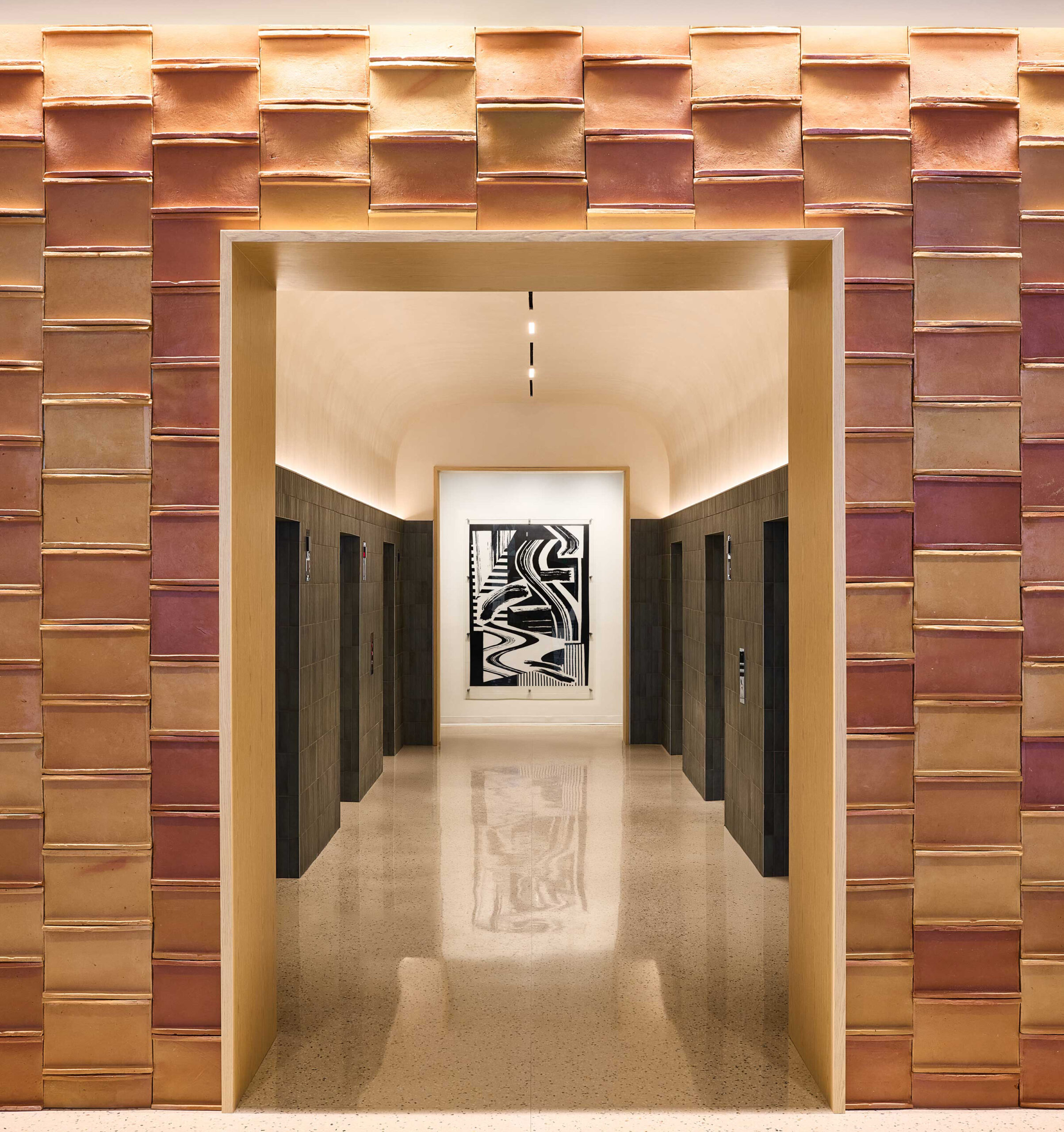Spectrum Center

Transformation of landmark Addison office campus
Under new ownership, the 600,000 SF landmark Addison office building underwent comprehensive capital improvements that included the main building lobby and all first floor amenities including the fitness center with two full-sized pickleball courts, a coffee bar, conference centers, and the tenant lounge. The total square footage of all renovated areas is over 200,000 square feet. The building remained fully occupied and operational during construction.
Size:
200,000 SF
Location:
Addison, Texas
Design Firm:
Gensler
Cost Manager:
Gardiner & Theobald
Details
Capital improvements that included the main building lobby, all tenant entrances, amenities and elevators were completed while the building, including the first floor daycare and the original tenant cafeteria, remained fully occupied and operational. Site logistics, safety, access, and phasing plans were critical to the success of the project and were developed collaboratively with all involved parties.