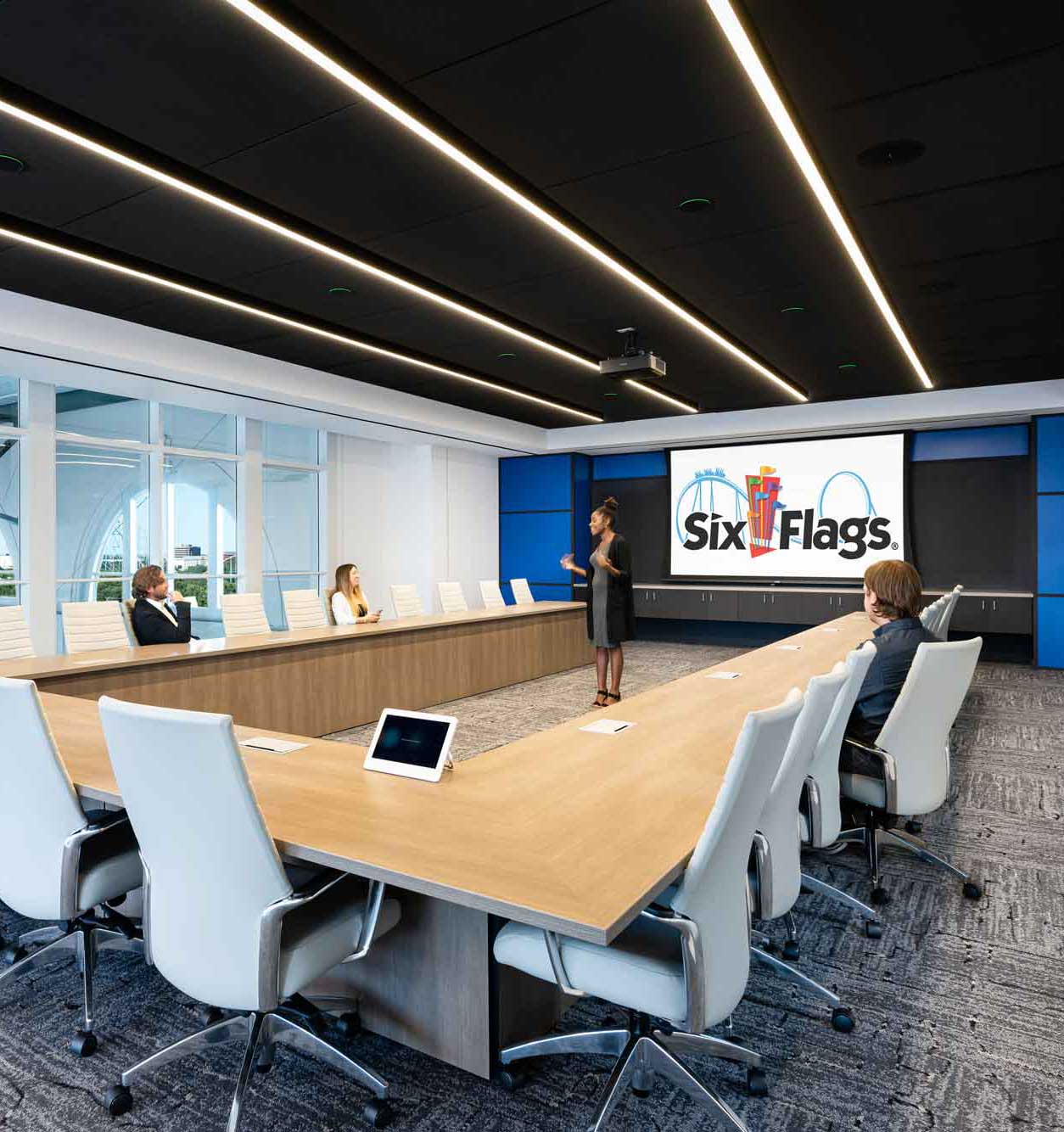Six Flags Headquarters

Theme park’s HQ takes a ride to Globe Life Park.
Six Flags Over Texas new headquarters cultivates a spirit of adventure and entertainment for its staff—much like the experience they have provided to their guests for over 70 years. Housing 120 employees, the office features stain-grade wood panel ceiling elements, baffles, black andonyzed RACO glass office fronts, and multiple unique conference rooms, each with a different theme park attraction concept and design. Part of the scope included transforming an existing warehouse space into a 10,000 square foot print shop including high-end 3-D printers where Six Flags produces all graphics and collateral for the park. This relocation brings the theme park’s long history with the Texas Rangers full circle as the two original venues that made up the Arlington Entertainment District.
Size:
47,000 SF
Location:
Arlington, Texas
Design Firm:
BOKA Powell
Project Manager:
JLL
Details
K2 discovered multiple base building system deficiencies that added unintended scope to the project. This deferred maintenance required resolution prior to completing the Six Flags build but delaying the move in date was not an option. K2 adapted, reworking the existing schedule to address all deficiencies and get Six Flags in on time.
“
I can’t thank the entire K2 team enough — for performing, and for making me look great in the eyes of my company. COVID-19 threw up every possible roadblock and K2 met it head-on.
Bob Hannigan
Facility Manager, Six Flags Entertainment