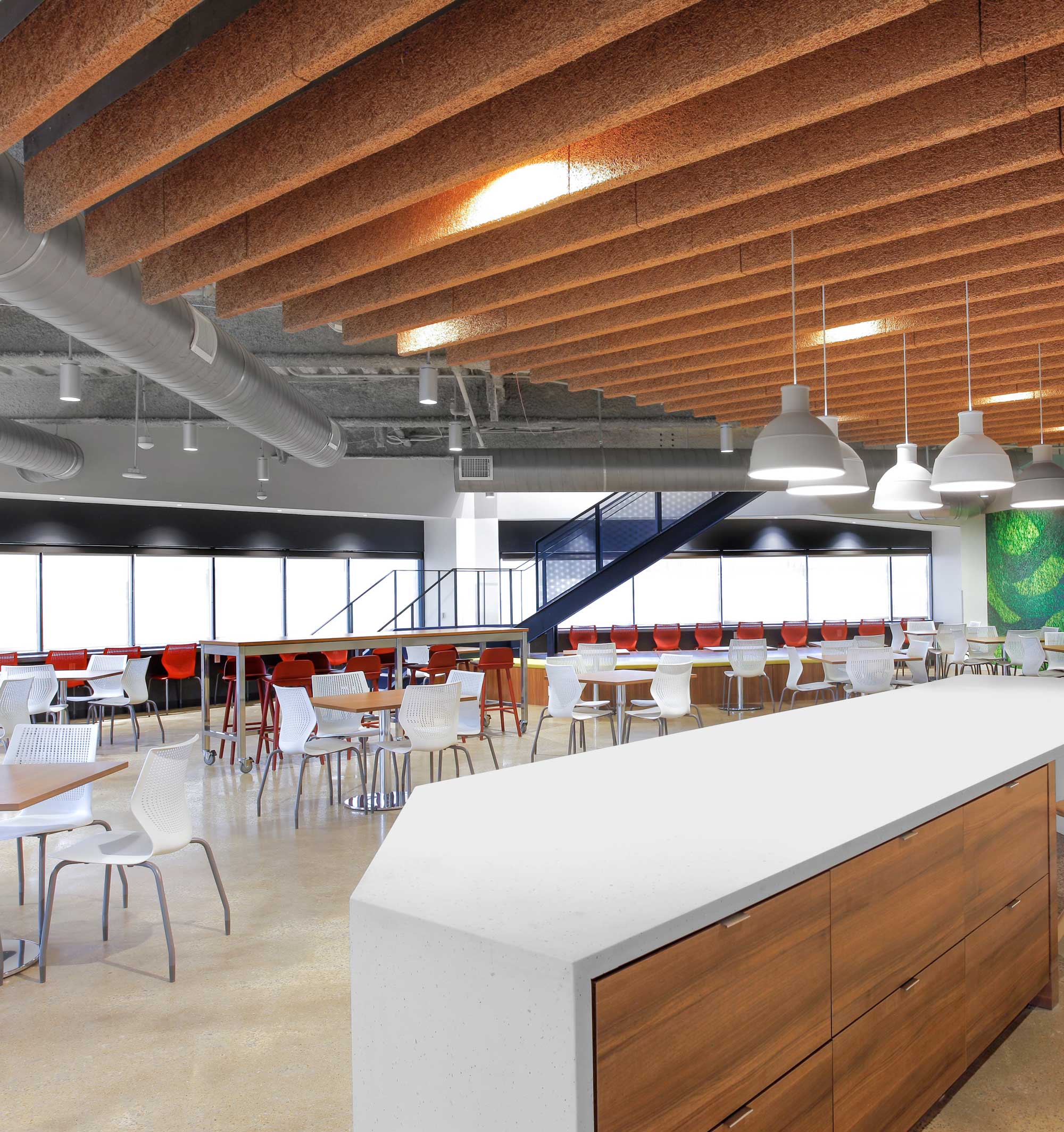SCP Health

New vision. New purpose. New headquarters.
SCP Health provides human resources and clinical management solutions to some of the nation’s largest healthcare facilities. This three-floor project was part of an effort by SCP leadership to provide a centralized hub for their staff in a work space that reflects their updated branding, values and mission. This office features the addition of a new internal stair connecting the third and fourth floors, polished concrete flooring, multiple unique ceiling elements and a high-end custom lighting package. This project was completed on time and in budget despite impacts of a global pandemic at the completion of the project.
Size:
71,000 SF
Location:
Dallas, Texas
Design Firm:
Gensler
Project Manager:
CBRE
Details
This project involved the addition of a new internal stair, which were designed to be installed at an askew angle, not in line with the building’s existing structural components. K2 incorporated existing HVAC components into the design and adjusted mechanical equipment based on field conditions to ensure the stair design intent was achieved without impeding on existing MEPs.
“
I wanted to thank you for the excellent leadership, knowledge and skill that you brought to the project since day one. You delivered an important level of attention to detail that was evident from the start.
Keith Cantrell
Chief Revenue Officer, SCP Health