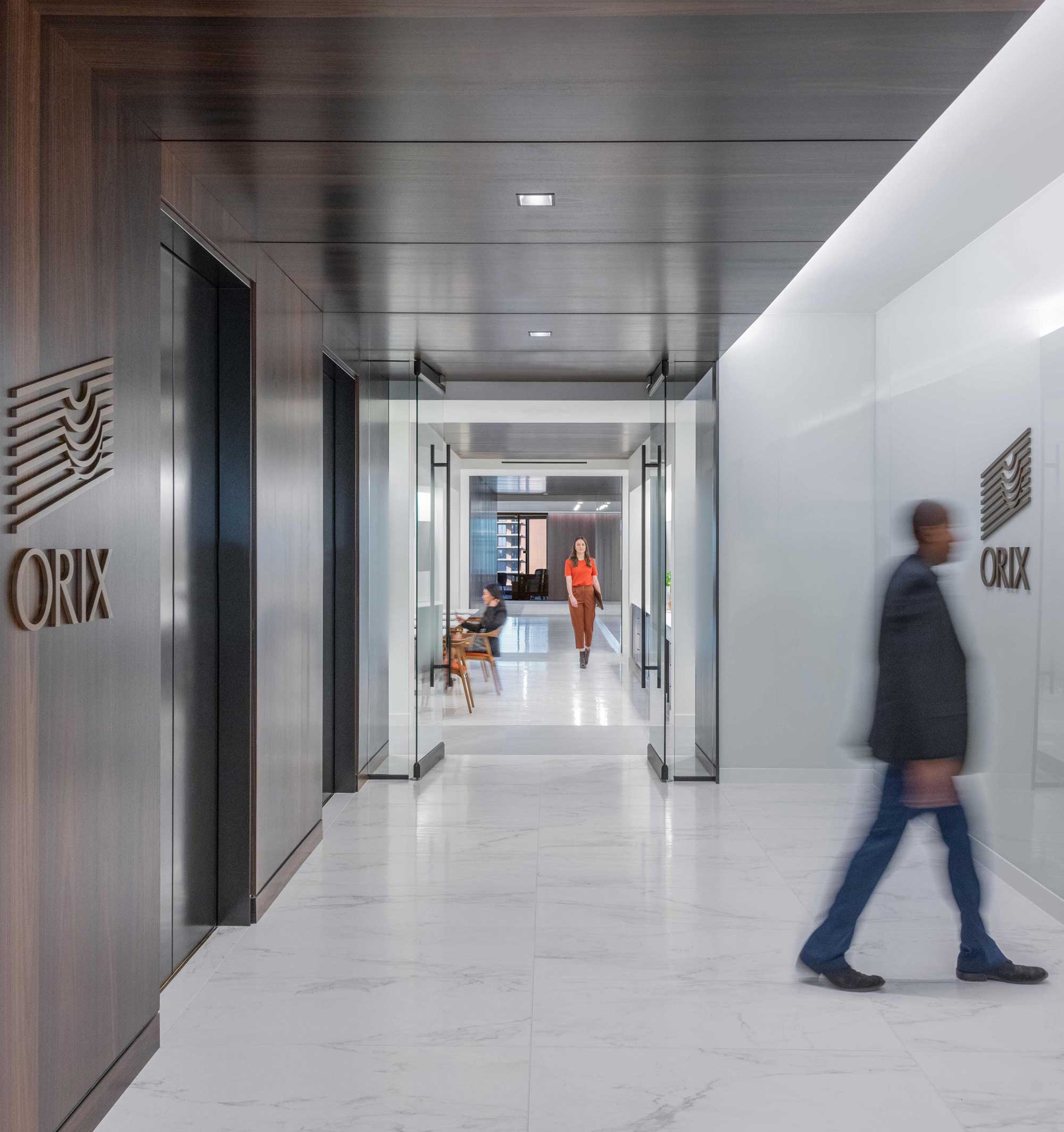ORIX Headquarters

Upgraded high-rise attracts thriving global firm.
A new US Headquarters positions ORIX Corporation for growth, encourages engagement and productivity amongst their workforce, and helps them attract top talent. Located in Trammell Crow Center, this project consisted of renovating three floors of second generation office space for a global financial services company. Unique design elements include new internal stair, large format marble tile in reception and elevator lobbies, matchwood wall and ceiling panels, a programmable LED light fixture in the stair, and heartfelt baffle ceilings in the conference rooms.
Size:
100,000 SF
Location:
Dallas, Texas
Design Firm:
HKS
Project Manager:
Stillwater Capital
Details
A newly added internal monumental stair connects each floor with the goal of promoting communication and encouraging productivity amongst their operations and investment center staff. K2 structurally reinforced the opening, sawcut and removed existing slab, then installed the internal stair which featured custom wood, glass, and metal handrails, back-painted glass and custom metal cladding.
Empty block; start writing or type forward slash to choose a block