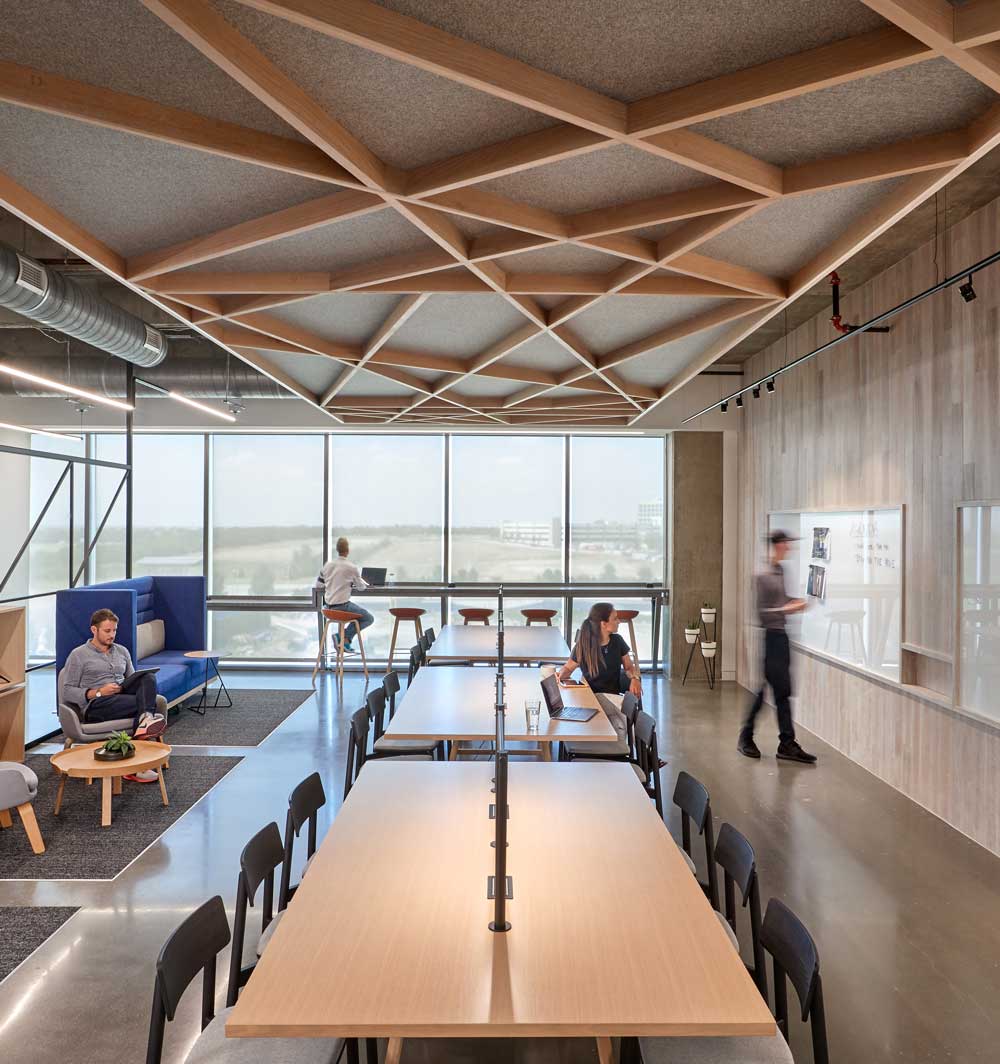Confidential Client

Alternative technology pioneer expands to Texas.
Located in The Star, a 91-acre campus developed by the Dallas Cowboys, K2 Construction collaborated with Revel Architecture out of San Francisco to build this 20,000 square foot office. The client’s first office location in Texas consists of closed and open work space along the south and west ends with social areas, formal meeting rooms and huddle touchdowns on the west end to best utilize the views of the Dallas Cowboys practice field. Unique design features of this adaptable office include polished concrete, open to deck ceilings, and varying material and textural elements that facilitate separations of space in an otherwise open office.
Size:
20,000 SF
Location:
Frisco, Texas
Design Firm:
Revel Architecture & Design
Project Manager:
Charter Acquisitions
Details
In order to create commonality between the Dallas and San Francisco offices, K2 installed a masonry brick feature wall in the lobby, with materials that match the brick-clad exterior of the company’s HQ building. Additional structural steel beams were installed to ensure this 3-wythe wall received adequate support.
“
K2 was more than just a General Contractor, they were a partner who brought additional value throughout the entire construction process. As an Owner who was not locally based, K2 kept us informed each step of the way. They quickly gained our confidence and we knew every decision they made with our best interest in mind.
Confidential Client
Director of Construction and Development