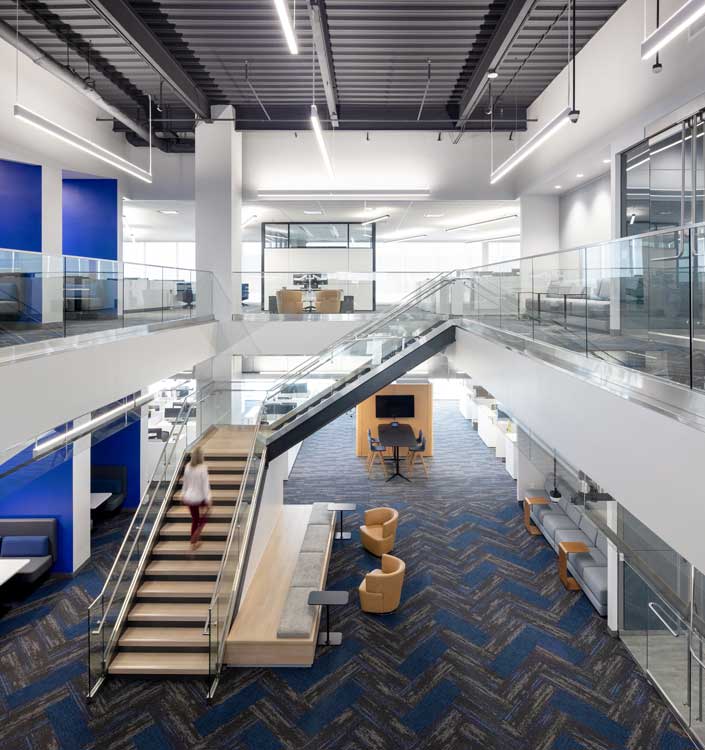Blucora Headquarters

Financial firm consolidates to amenity-rich HQ.
Under new company leadership, Blucora Corporation needed a corporate headquarters location that would serve as a cultural epicenter for their staff. Totaling four-floors at Cypress Waters, this new office’s most notable feature included the installation of an internal staircase to create connectivity and promote collaboration. Awarded on a GC and Fee basis, K2 completed a full preconstruction effort to ensure the design aligned with the client’s budget. Unique features included microtopper flooring system over polished concrete, high-end ceiling elements including 9wood, exposed, and acoustical ceilings, inset angled alcove seating, an 8-foot tall decorative fire feature, and custom backpainted glass to match the client’s new pantone color.
Size:
145,000 SF
Location:
Dallas, Texas
Design Firm:
Corgan
Project Manager:
Cushman & Wakefield
Details
Blucora onboarded a new leadership team in the middle of the project that had their own unique views of how the office should function and feel. This project was completed on schedule despite over $2,000,0000 in owner-driven scope changes implemented after the start of construction.