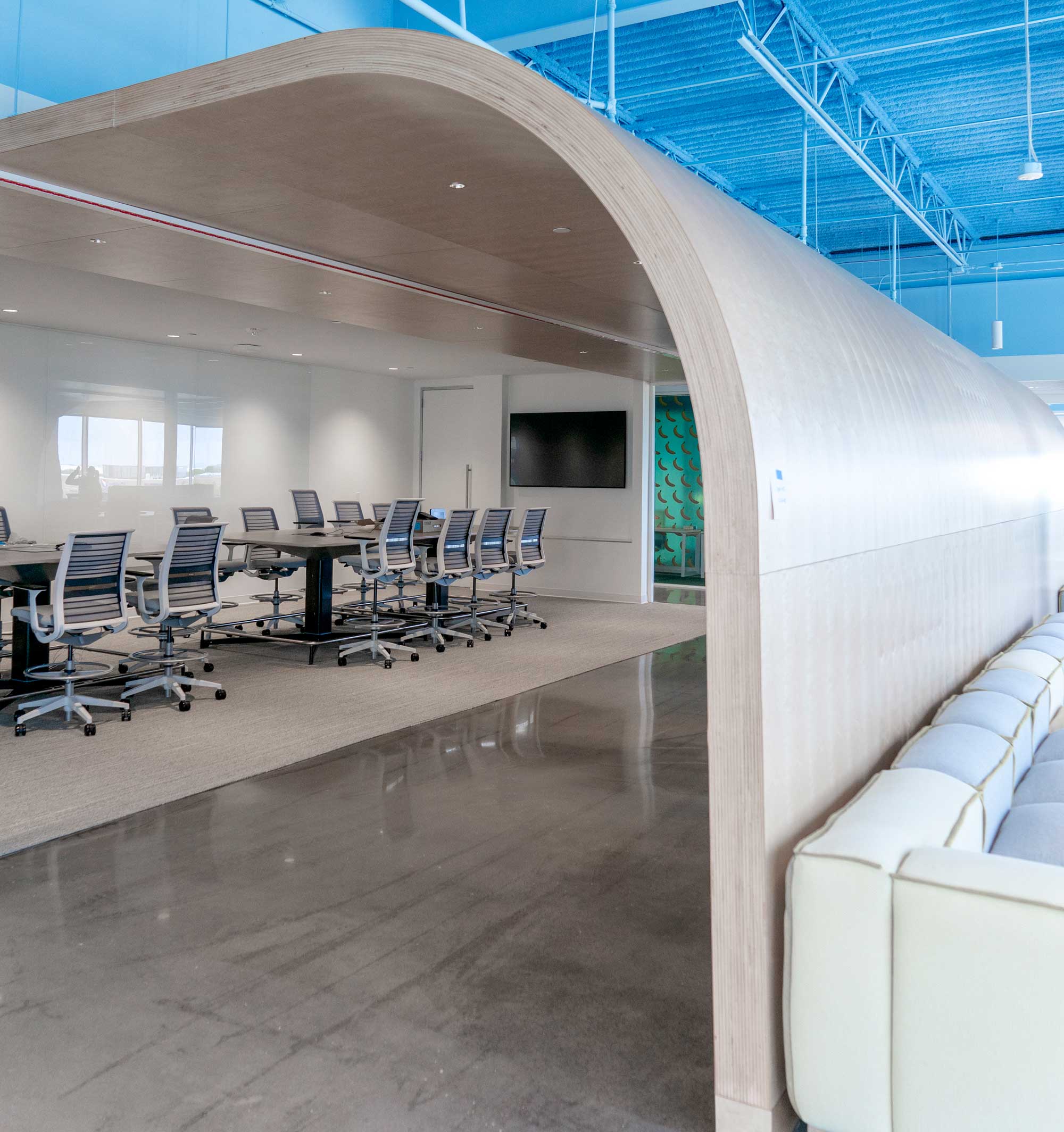7-Eleven R&D

Inventor of the slurpee invests in its future
K2 Construction was selected to build a new Research and Development hub for convenience store mogul 7-Eleven. Designed by Gensler, this office includes polished concrete floors, white oak features, and multiple platform levels to create separation of space in an otherwise open office. This office featured an extensive millwork package totaling over $1 million that required craning millwork elements in through an existing building window, and over 75% of the space featured open to deck ceilings with all elements painted 7-Eleven’s brand blue. One of the most challenging construction efforts involved the installation of two CeoLux skylights over the platform workspace and break room that project a reproduction of natural sunlight into the office.
Size:
40,000 SF
Location:
Irving, Texas
Design Firm:
Gensler
Details
The branding efforts are refined and subtle, contrasting the commonly displayed value and mission statement graphics on the walls in many offices today. For example, the expansive curved “tunnel” installed on site pays homage to the iconic 7-Eleven straws in their storefronts. Repeat client 7-Eleven selected K2 Construction for this project on a negotiated basis.