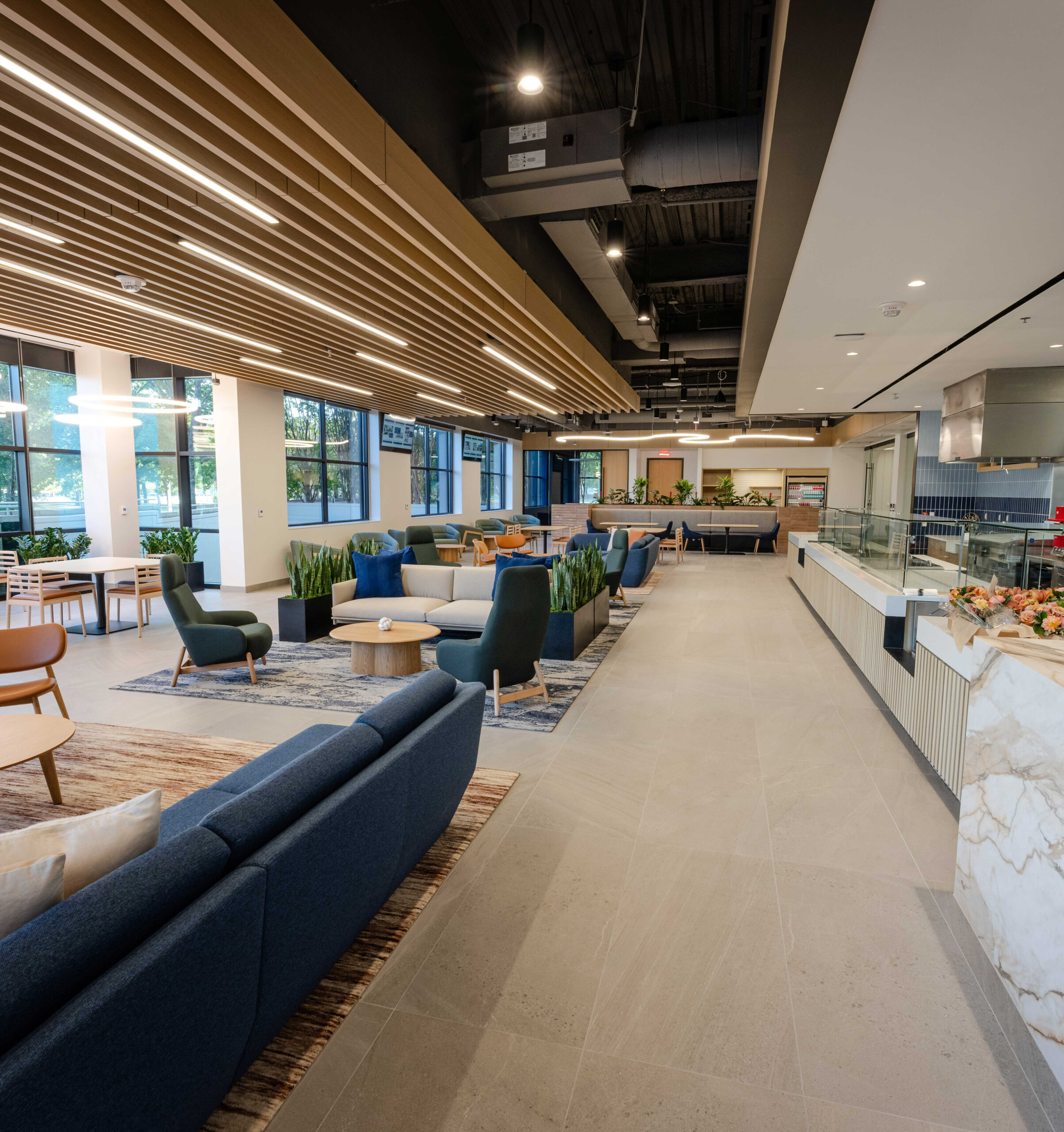5600 Headquarters

Legacy campus reenergized for a competitive office market.
Originally PepsiCo’s headquarters campus, 5600 Headquarters underwent a $15 million capital improvement project to transform the building into an amenity-rich, modernized office with flexibility for future tenants. This three-story building features a revamped amenities package and now includes a new internal stair, commercial kitchen, fitness and training centers, and lobby. Significant structural work was completed to accommodate a building expansion and new curtain wall. K2 installed rainscreen cladding and a new facade to allow more natural light into the building and create a more modern office exterior. The project supports a return to the office via an amenity-rich, modern, Class A office experience in Plano.
Size:
250,000 SF
Location:
Plano, Texas
Design Firm:
GFF Architects
Project Manager:
Rubenstein Partners
Details
Wellness initiatives include a new state-of-the-art fitness center with locker rooms, an outdoor pickleball court, outdoor walking trails, and a full-service BBQ pit with two grills and a burner for tenants to prepare their own food. Additionally, the design increased the amount of natural light in the building by demolishing and rebuilding the curtain wall and adding new skylights in the satellite buildings’ elevator lobbies. Lastly, the rerouting of the fire lane accommodated a green space on the south side of the building including conversation areas, fire pits, and a climate-controlled pavilion, all of which provide power and USB connectivity to create outdoor workspaces.