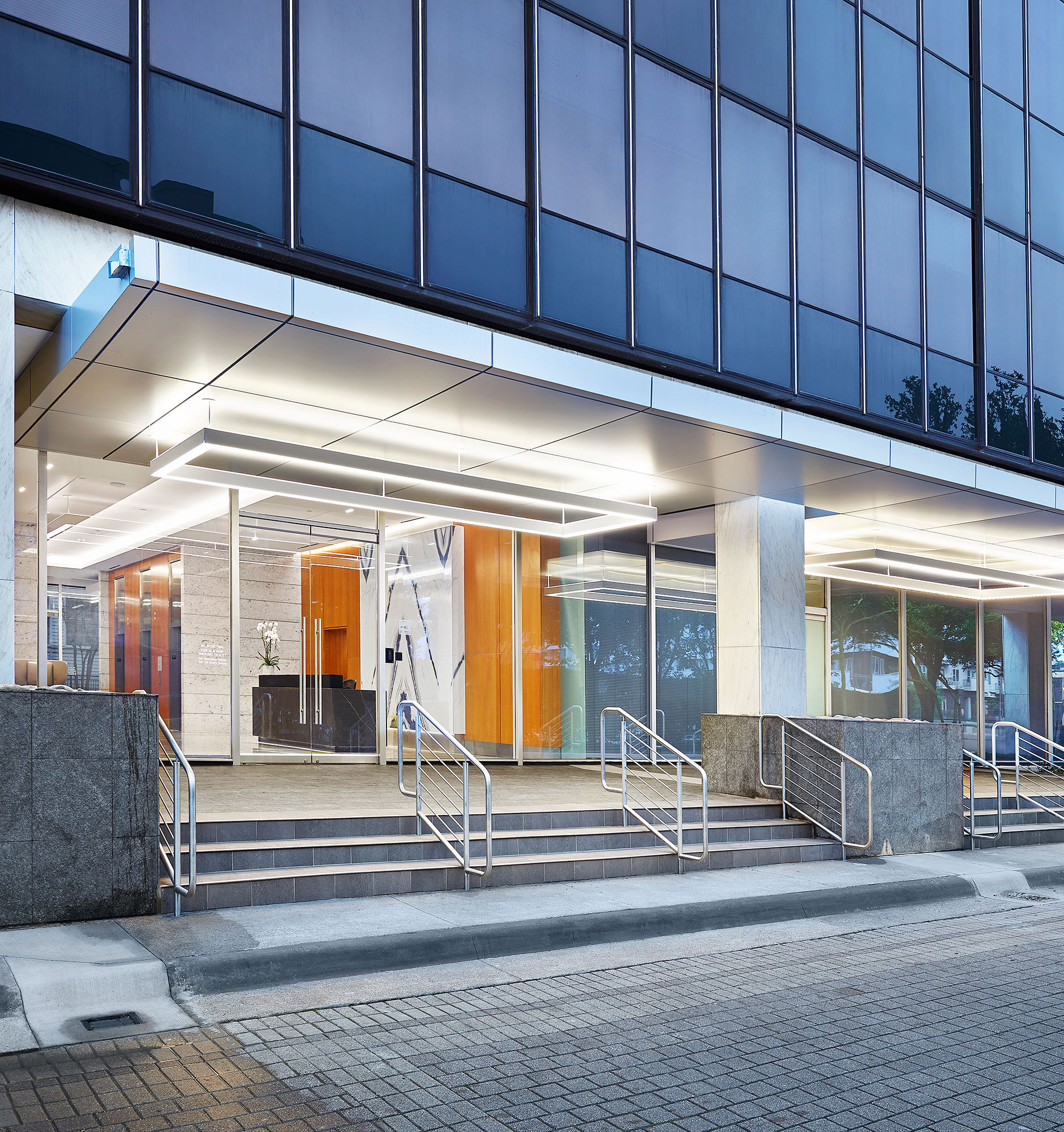4040 NCX

Updating a 1960s building attracts the modern-day tenant.
Under new ownership, 4040 NCX has been repositioned to serve the modern day tenant in today’s competitive commercial real estate market. Totaling nine floors, each with a 16,000 square foot floor plate, 4040’s improvements included a fully renovated lobby, fitness center, a coffee bar, and various improvements on floors five through nine. The new tenant lounge features a grab and go café, golf simulator, and shuffleboard tables. K2 also completed exterior and property improvements to the patio, circle drive, building entrance and canopy.
Building Size:
146,864 SF
Location:
Dallas, Texas
Design Firm:
ENTOS Design
Project Manager:
Transwestern
Details
Construction took place while building remained fully occupied which involved project phasing and extensive communication with facilities and tenants.