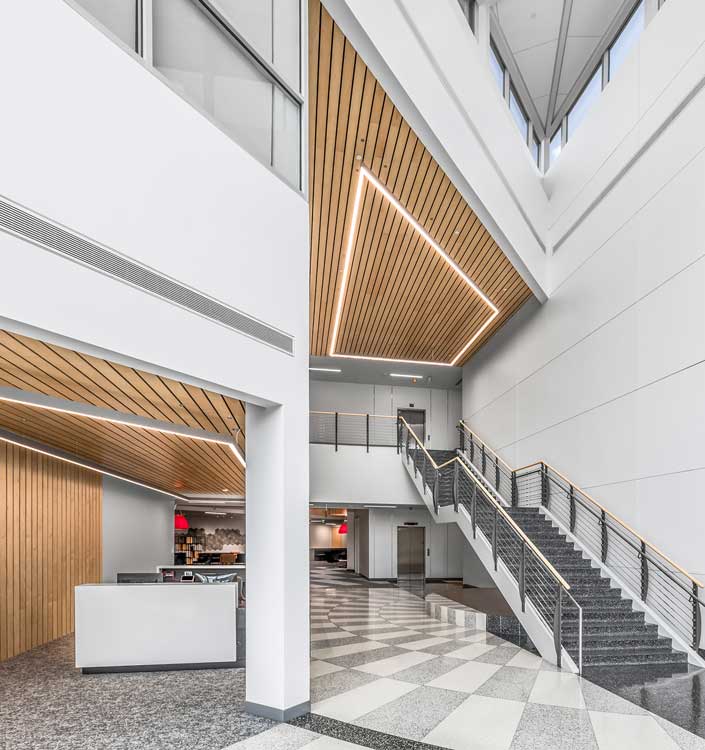4000 Horizon Way

A building transformed under new ownership
4000 Horizon Way has been repositioned for the modern day tenant in today’s competitive commercial real estate market. Small sections of existing radial checkered terrazzo were preserved and aligned exactly to a new radial carpet in the tenant lounge. Wood baffle feature elements above the main building lobby, a redesigned monumental stair, and an expansion of the front desk space breath new life into the 20-year-old building. The property now offers on-site amenities including a fitness center, conferencing facility, and food service area.
Building Size:
292,000 SF
Location:
Irving, Texas
Design Firm:
DLR Group | Staffelbach
Project Manager:
Epperson Company
Details
The most significant construction effort involved a new vestibule and updated half-inch glass across their 43-foot curtain wall, requiring the installation of 36-foot deep structural piers.