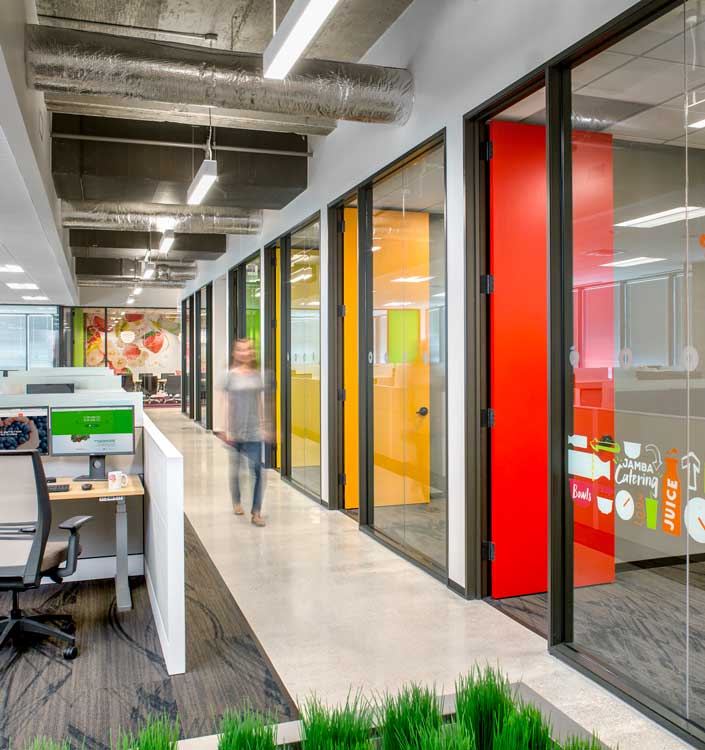Jamba Juice Headquarters

A global smoothie chain relocates HQ to Texas.
K2 Construction worked closely with IA | Interior Architects and Jamba Juice on their new headquarters in Frisco, Texas. This unique space truly reflects the spirit of the Jamba Juice Brand. The first floor reception desk includes custom millwork with a glass corner showcasing Jamba Juice’s first blender. The remainder of the floor includes a full test-kitchen, a retail store and additional office space. The seventh floor has a mix of open collaborative space, private office, conferencing, training and the breakroom. The training room includes a custom wood partition system, designed by the K2 team, that can be opened to create one large meeting space. This project was completed in an accelerated ten weeks to accommodate the full staff’s successful relocation from California to Texas.
Size:
29,000 SF
Location:
Frisco, Texas
Design Firm:
IA Interior Architects
Project Manager:
Cushman & Wakefield
Details
Jamba’s brand is on display from floor to ceiling— from the colorful “whirl” logo painted on the reception floor to the translucent orange panels hung from the ceiling deck. The breakrooms contain acrylic cases filled with faux fruit with bold colored moveable partitions separating the two rooms. Every aspect of the office is thoughtfully built and designed to highlight Jamba’s vibrant culture and brand.
“
The speed with which we needed to move required exceptional planning, organization, and coordination. K2 excelled in each of these areas. They had a clear plan, drove weekly (and sometimes daily) project meetings, involved all subs and clients along the way and ensured that each group coordinated with the others to enable a smooth completion of the work. In summary, if it sounds like we were happy with their work, it’s because we were.
Dave Pace
President and CEO, Jamba Inc.